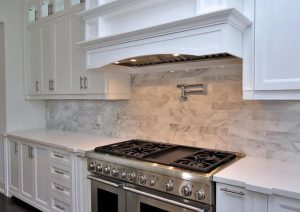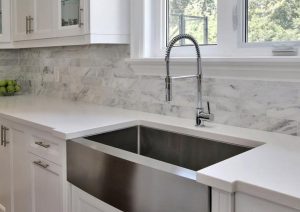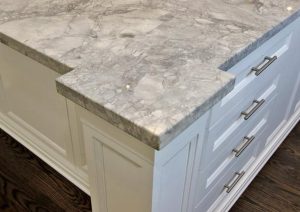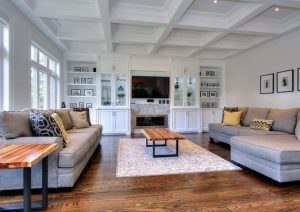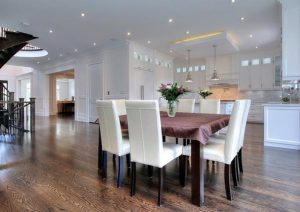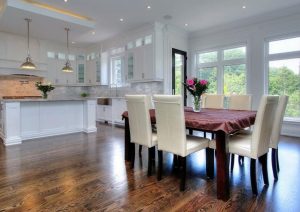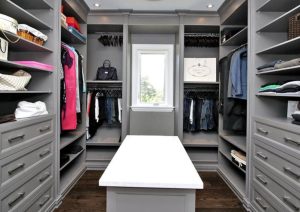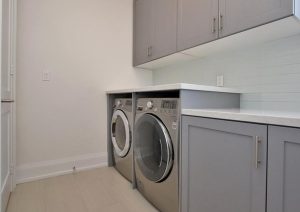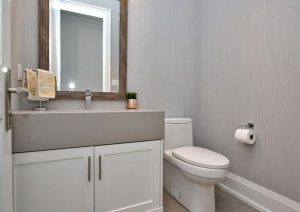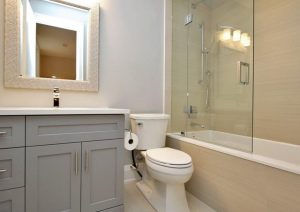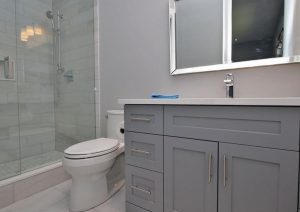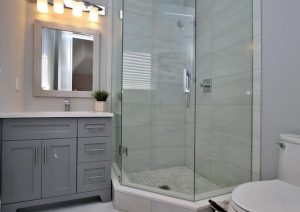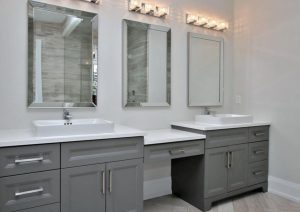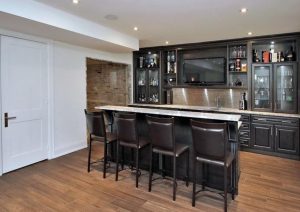Custom Project in Brampton: Home Interior Renovation and Design
Overview: Our custom project in Brampton aims to transform a regular house into a luxurious and functional living space. The project involves a complete interior renovation, focusing on the kitchen, living room, walk-in closet, laundry room, multiple bathrooms, and bar area. With a keen eye for detail and a passion for personalized design, our team will bring the homeowner’s vision to life, ensuring that every aspect of the project reflects their unique style and preferences.
Experience luxury and functionality come together in this stunning custom project in Brampton. From the sleek and modern kitchen design with a stylish island and farmhouse sink to the elegant living room TV built-in with a stone-rounded fireplace, every detail exudes sophistication. The walk-in closet offers a sanctuary for organization and style, while the multiple bathrooms feature varying aesthetics tailored to the homeowner’s taste. Completing the dream home is the fully equipped bar area, perfect for entertaining friends and family. Discover a harmonious blend of personalized design and meticulous craftsmanship in this exceptional home interior renovation.
Kitchen Features:
The heart of the home, the kitchen, will undergo a stunning transformation. We will implement the Vista flat door style, giving the kitchen a sleek and modern look. A custom wood canopy will add a touch of elegance and warmth to the space. With its furniture kick and heat-resistant quartz countertop, the kitchen island will serve as a central gathering point for family and friends. Additionally, including a farm sink will add practicality and charm to the kitchen.
Living Room TV Built-In:
The living room will feature a stylish TV built-in with open shelves and glass doors to display cherished possessions. A stone-rounded fireplace will be a focal point, creating a cozy and inviting ambiance for relaxation and entertainment.
Walk-in Closet:
The walk-in closet will be a luxurious haven for organizing and displaying clothing and accessories. The cabinet will exude sophistication with a custom grey Vista flat door style. The design will incorporate a shoe rack, long and short hang sections, and an island with pullout drawers for optimal storage. Crown moulding, flute columns, framed mirrors, open shelves, and dovetail drawers will add elegant finishing touches to this exquisite space.
Laundry Room Cabinet:
The laundry room will receive a functional and stylish upgrade with shaker-style doors and built-in cabinetry, providing ample storage for laundry essentials. Upper cabinets will optimize space and organization.
Multiple Bathrooms with Varying Styles:
Bathroom 1: This bathroom will feature a vanity with a farm sink, and MDF painted shaker-style doors, blending functionality and classic design.
Bathroom 2: Focusing on modern aesthetics, this bathroom will showcase a vanity with an under-mount square sink and MDF painted in a sleek grey hue.
Bathroom 3: The third bathroom will present a 48-inch single-sink vanity, combining practicality and style for the space.
Bathroom 4: For the primary bathroom, a grand 10-foot vanity with a makeup table and double vessel sinks will add a touch of luxury and functionality.
Bar Area:
The bar area will delight an entertainer, featuring a built-in TV wall unit and a full bar with a sink. The two-level island bar will provide ample space for serving drinks and gathering with friends.
Conclusion: Our custom project in Brampton aims to create a dream home that reflects the homeowner’s personality, lifestyle, and taste. With attention to detail and a commitment to quality craftsmanship, our team will bring the vision to life, transforming the property into a functional and stunning living space for years of enjoyment.














