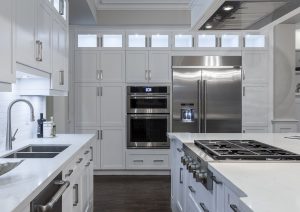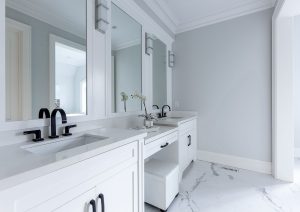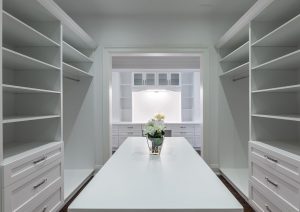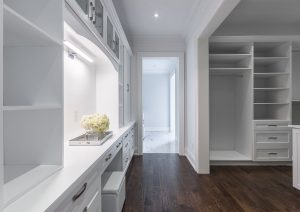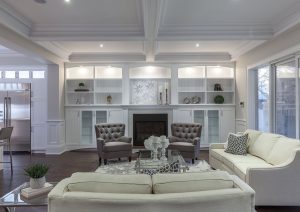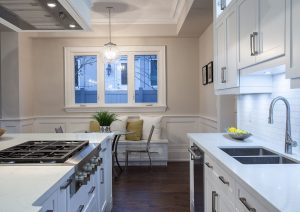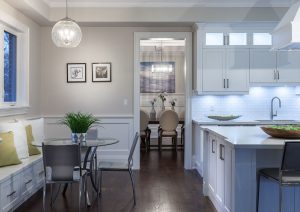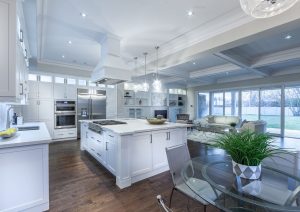Our Custom Luxury Project in Mississauga is a premier home renovation endeavour to create an exquisite and functional living space. This project focuses on enhancing the kitchen, closet, living room, bench, and bathroom areas with impeccable design features and top-notch materials to provide the ultimate luxury experience for the homeowner.
Indulge in the epitome of luxury living with our Custom Luxury Project in Mississauga! This exquisite home renovation showcases a stunning kitchen design featuring shaker-style doors, white MDF cabinets, quartz countertops, a gas cooktop island, and top-of-the-line built-in appliances. Revel in the organization and elegance of the closet with wall unit glass doors, open shelves, and a chic makeup table. The living room wall unit with a built-in fireplace adds warmth and sophistication, while the custom bench offers a stylish seating solution with hidden storage. Finally, the bathroom vanity boasts a flawless design with double under-mount sinks and a 10-foot expanse, creating a haven of luxury in every corner of your home.
Kitchen Design:
The kitchen is the heart of any home, and our design will reflect the perfect blend of style and functionality. The shaker-style doors with MDF painted pristine white finish exude timeless elegance. An under-mount sink will ensure a seamless and clean look, complemented by under-cabinet lighting with adjustable cool/warm settings for ambiance control. The kitchen will boast exquisite quartz countertops that are durable and visually stunning. The central island will feature a gas cooktop, offering a delightful cooking experience. Additional built-in appliances, including a microwave, oven, and subzero fridge, will provide the utmost convenience for culinary enthusiasts. The kitchen’s 10-foot ceiling cabinets will maximize storage capacity while maintaining a spacious and airy atmosphere.
Closet:
The closet will be designed to epitomize luxury and organization. It will feature wall units with elegant glass doors, showcasing the homeowner’s collection with style. Open shelves will offer easy access to everyday items, while a makeup table will serve as a dedicated space for personal grooming. A well-planned island will provide ample storage for accessories and other essentials. The closet will incorporate long and short hanging areas to accommodate a diverse wardrobe. The inclusion of dovetail drawers will ensure durability and a touch of sophistication.
Living Room Wall Unit:
The living room wall unit will become a focal point of the home, combining aesthetic appeal and practicality. It will be designed to accommodate a built-in fireplace, imparting warmth and comfort to the living space. Open shelves will showcase decorative items and books, while glass doors will add an element of refinement. This unit will perfectly balance the style and functionality of the living room.
Bench:
The custom bench will feature a beautiful wood top, providing a comfortable, relaxing seating area. Drawers integrated into the bench design will offer concealed storage options, helping to keep the area neat and organized.
Bathroom Vanity:
The bathroom vanity will embody luxury and functionality. Its shaker-style doors painted white MDF finish, and double under-mount sinks will create a harmonious and inviting space. A makeup table will cater to the homeowner’s grooming needs. The 10-foot vanity will provide ample storage for bathroom essentials while maintaining a seamless and elegant appearance.
Overall, the Custom Luxury Project in Mississauga will elevate the homeowner’s living experience to a whole new level. Through meticulous attention to detail and high-quality materials, this project will exemplify the pinnacle of luxury and refinement in every aspect of the home.








